Main buildingKnown as the “Big House”, this building is where the camp director’s office, the kitchen and the dining room are located. There are also two restrooms and four bedrooms which can be rented to individuals or used for staff lodging. |
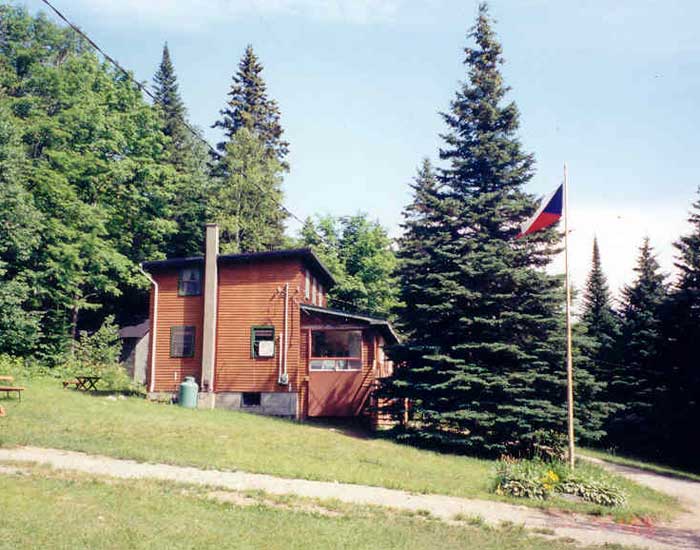 |
KitchenFound in the main building, the kitchen is equipped with two stoves and several refrigerators and freezers. |
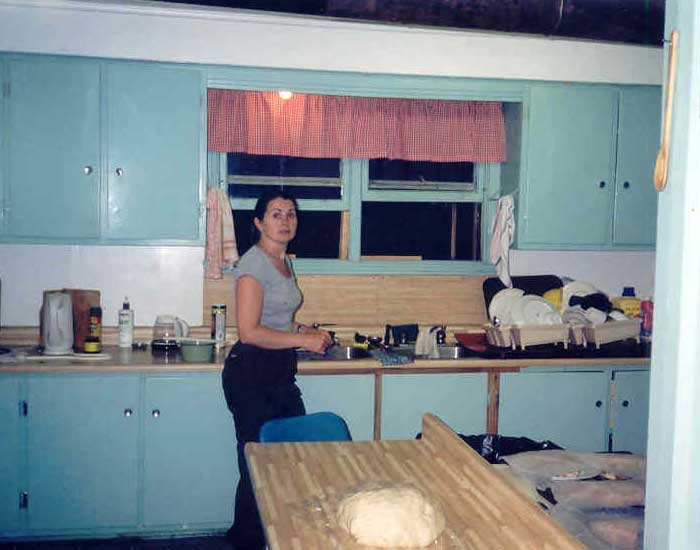 |
Dining roomAbout 60 people can be seated in the dining room. |
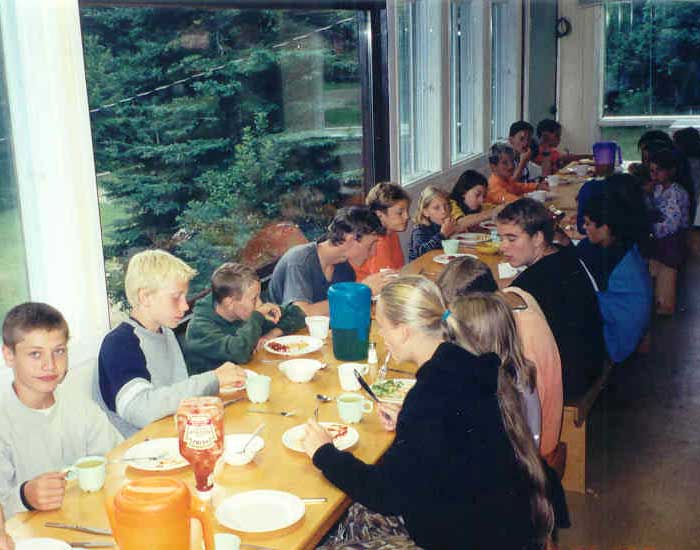 |
PlaygroundSwings and a grass surface are often used by children as a playground for their games. |
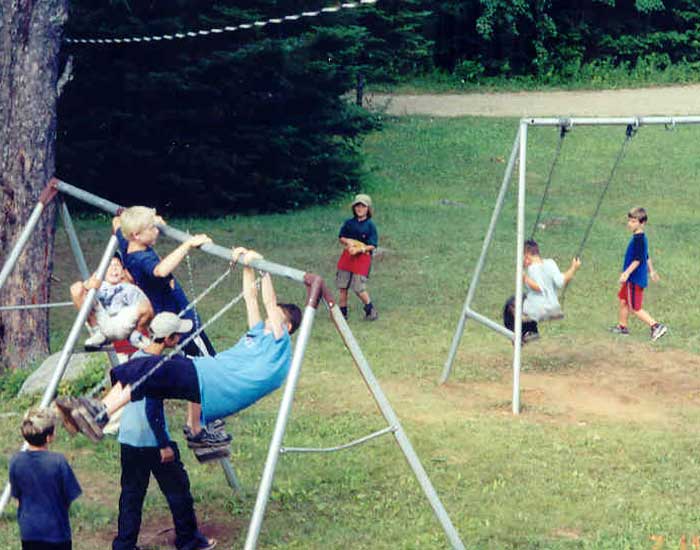 |
Volleyball Field and StandThe wooden stand is used to sell or distribute food during a special event and is used as a kitchen by families the rest of the time. A refrigerator, a stove, a sink with running water and electrical outlets are found in the stand. In front of it, picnic tables donated by M. Tom Silber and a screen to watch films are available for visitors. |
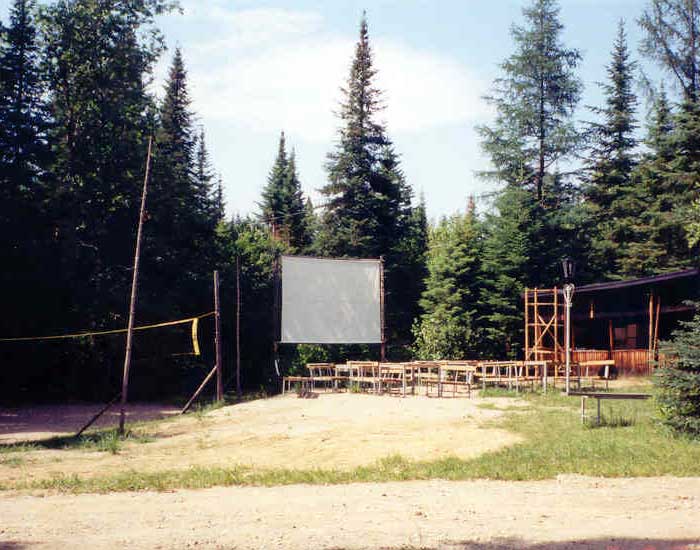 |
Boy’s CampEleven cabins placed in a circle are used by the boys participating in the summer camp. Each cabin is equipped with three beds, one small table and one electrical outlet. During the summer camp, children are encouraged to keep their cabins clean by a point system. A pyramid-shaped cabin is used by the counselors. In the middle of the circle formed by the cabins, campfires are often held. Three dry toilets are found in the woods near the cabins. The clubhouse is nearby. |
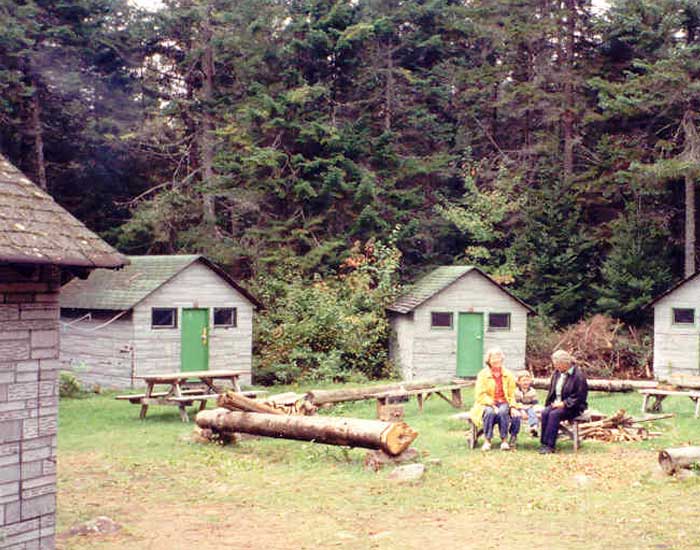 |
Club HouseThis big room can hold 75 people. A ping-pong table, benches, tables and a refrigerator are found in this room. It is used as a playroom and for dancing. |
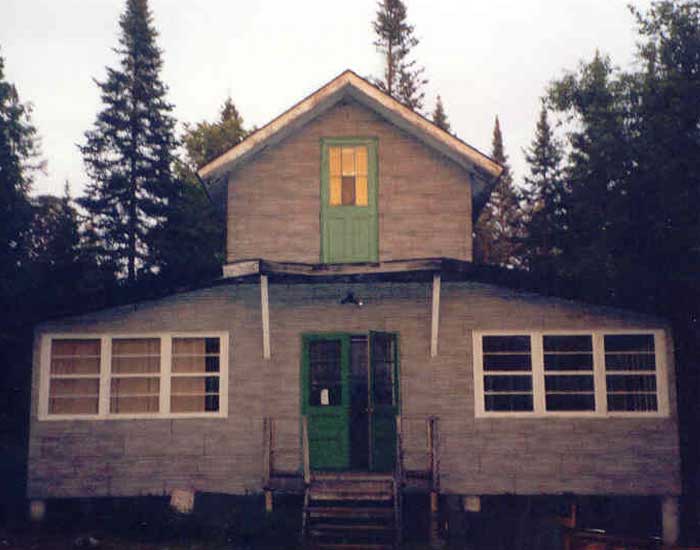 |
Girl’s campEleven cabins placed in a circle are used by the girls participating in the summer camp. Each cabin is equipped with three beds, one small table and one electrical outlet. During the summer camp, children are encouraged to keep their cabins clean by a point system. A twelfth cabin is used by the counselors. In the middle of the circle formed by the cabins, campfires are often held. Three dry toilets are found in the woods near the cabins and the restroom building is nearby. |
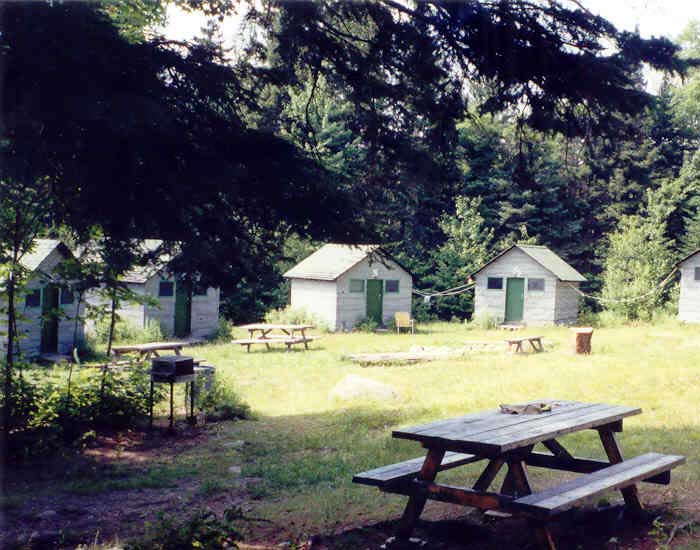 |
Restroom BuildingBuilt in 2002, this building contains three sinks, three toilets and three showers. |
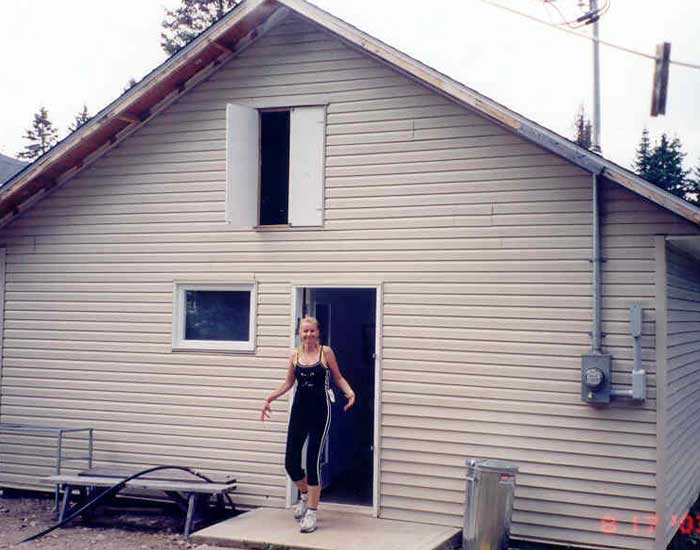 |
Community RoomThis big room can hold 75 people and is used for special occasions. |
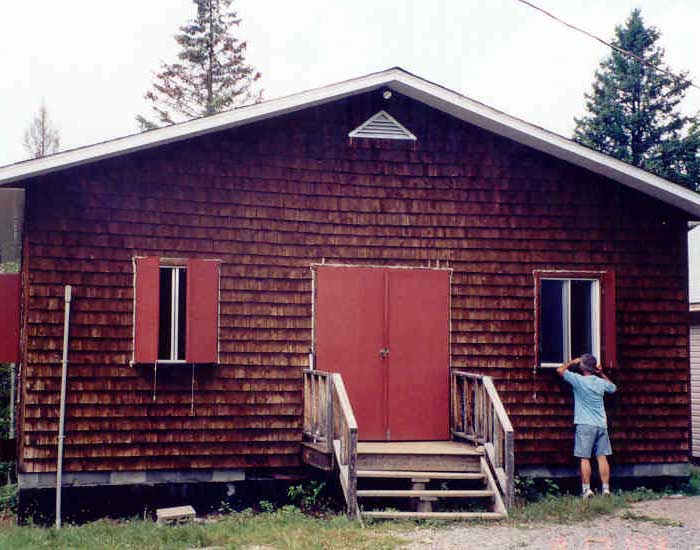 |
ChurchUsed on a special occasion, 30 people can be seated in the church. The bell was brought from the province of Saskatchewan. |
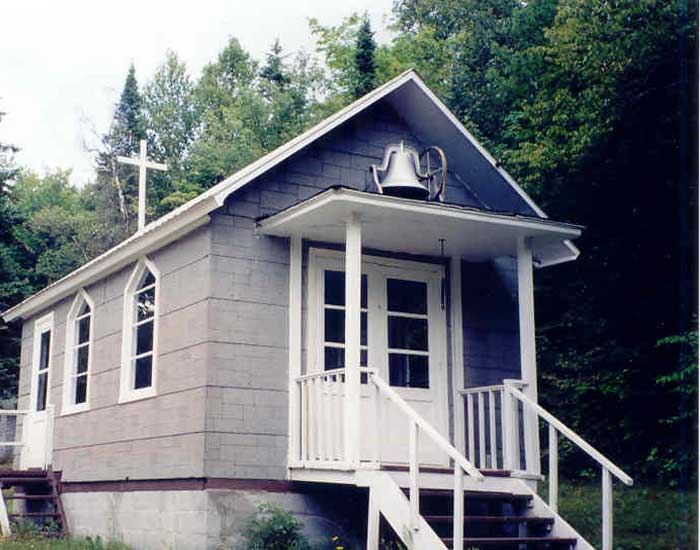 |
Soccer Field
|
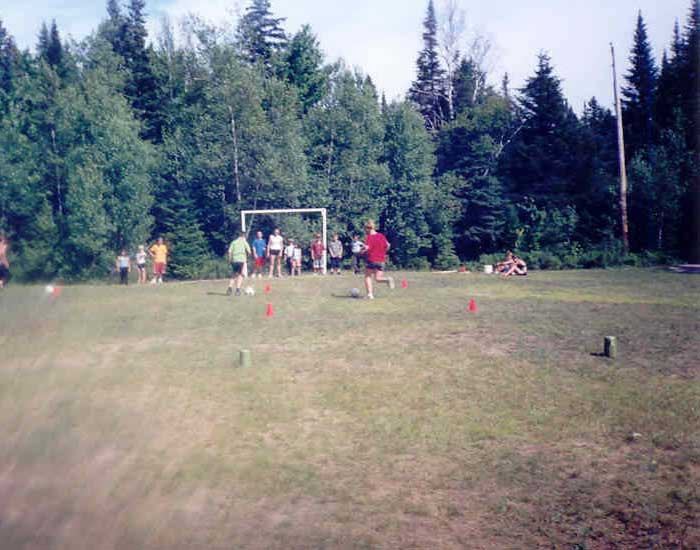 |
Laundry RoomThis building is used as lodging for the maintenance worker and as a laundry room for staff members. Three showers are also available for visitors. |
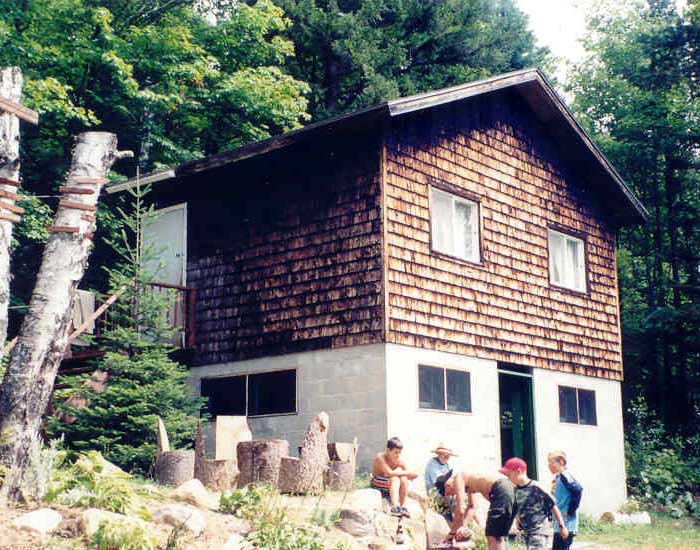 |
BeachBought in 2003, the beach is located on the Lafond Lake. |
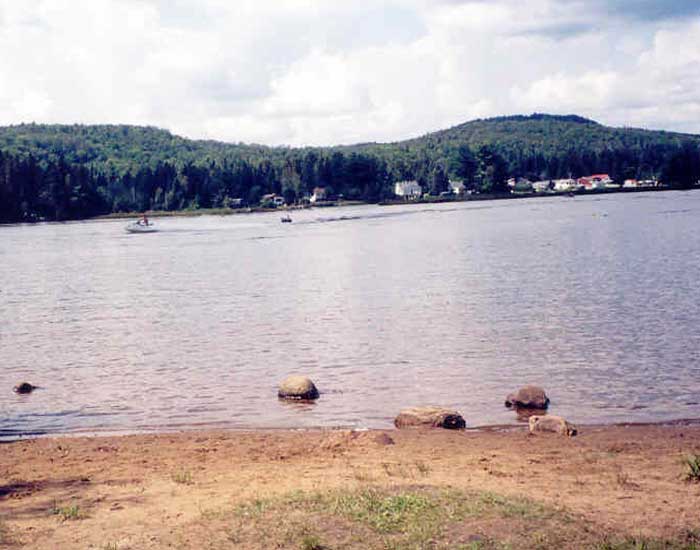 |
CabinsEach cabin is equipped with three beds, one small table and one electrical outlet. |
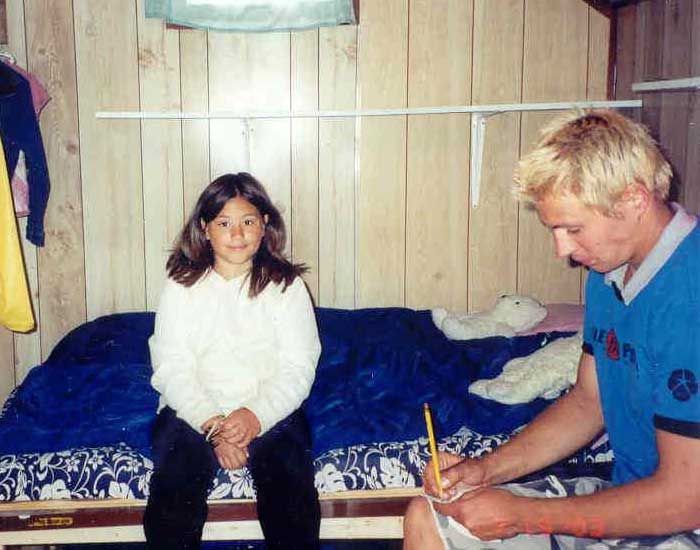 |
Counselor's CabinThis cabin is in the boy’s camp and can lodge 4 people. |
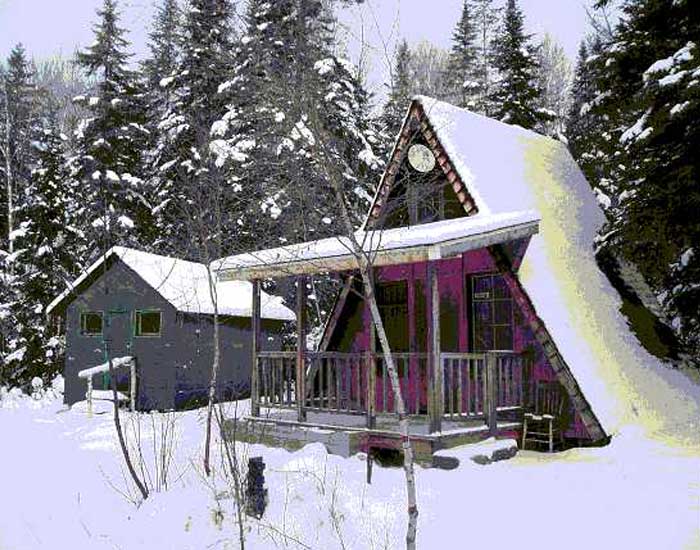 |
Facilities
- Details
- Hits: 13899




